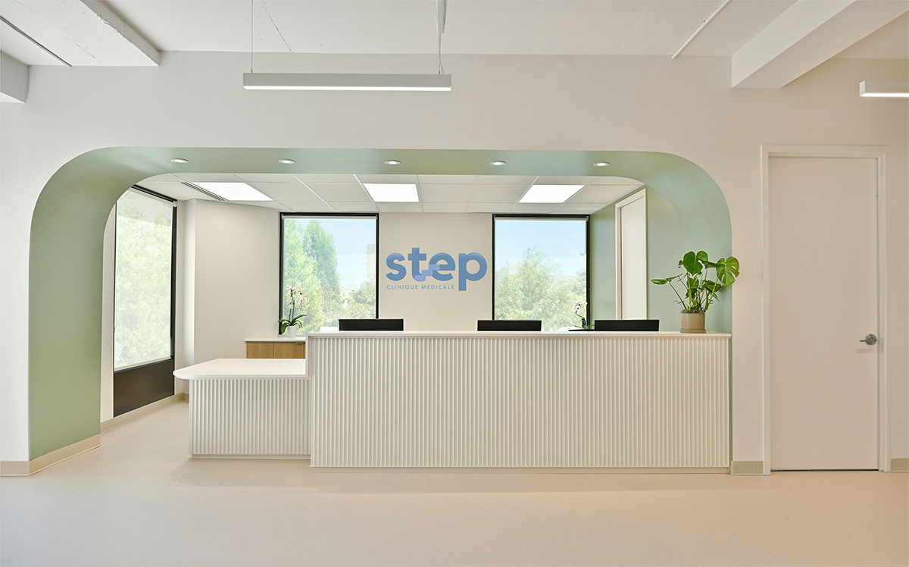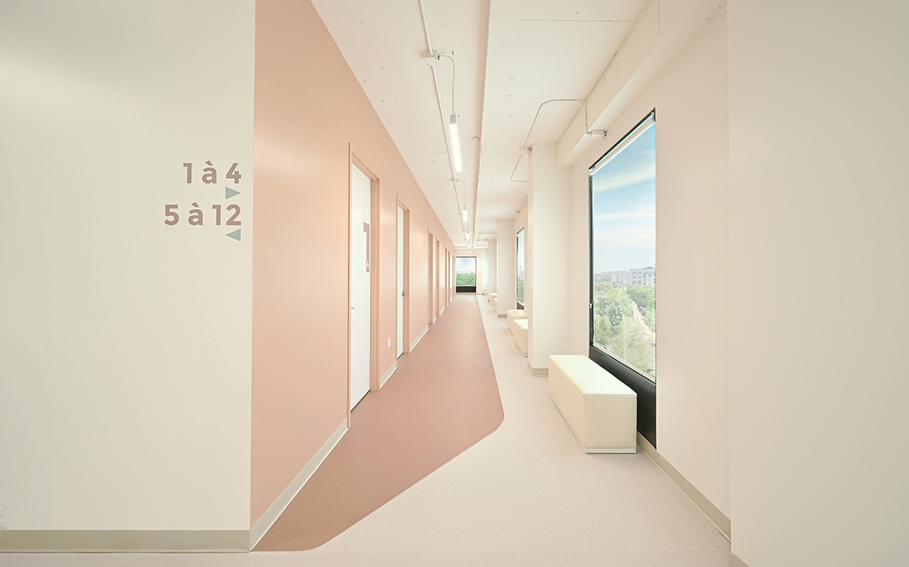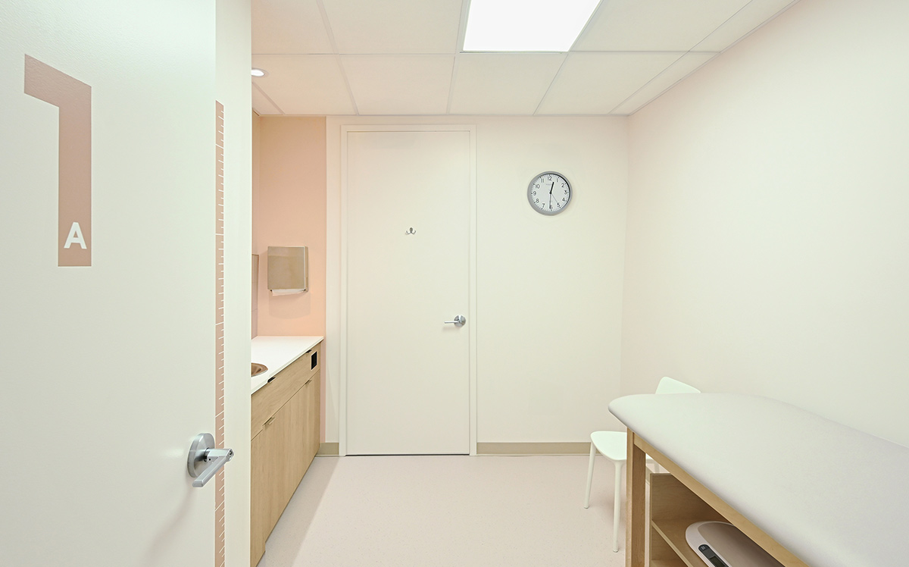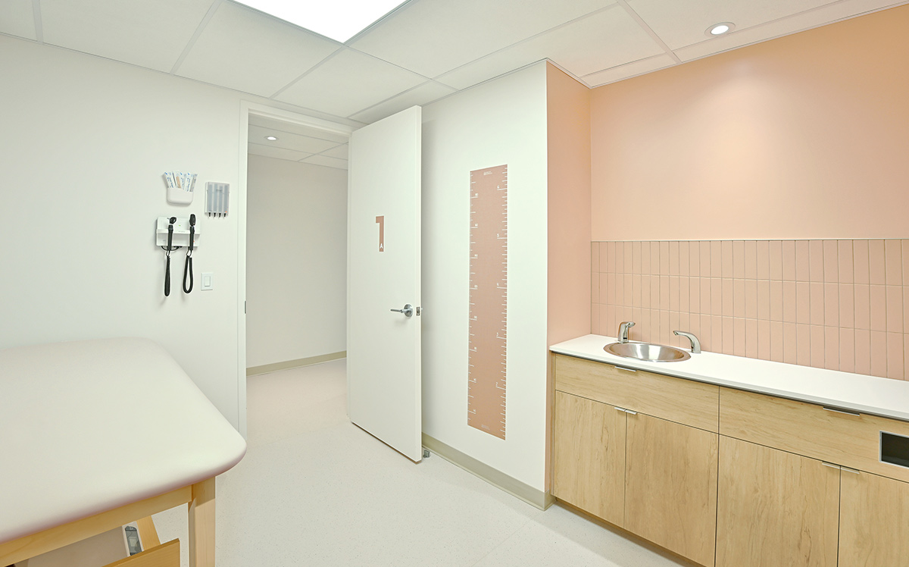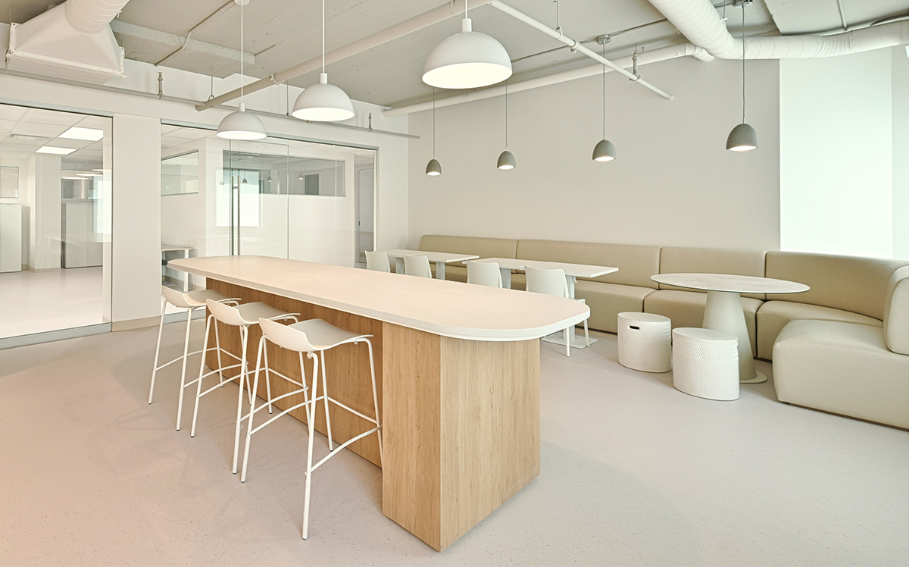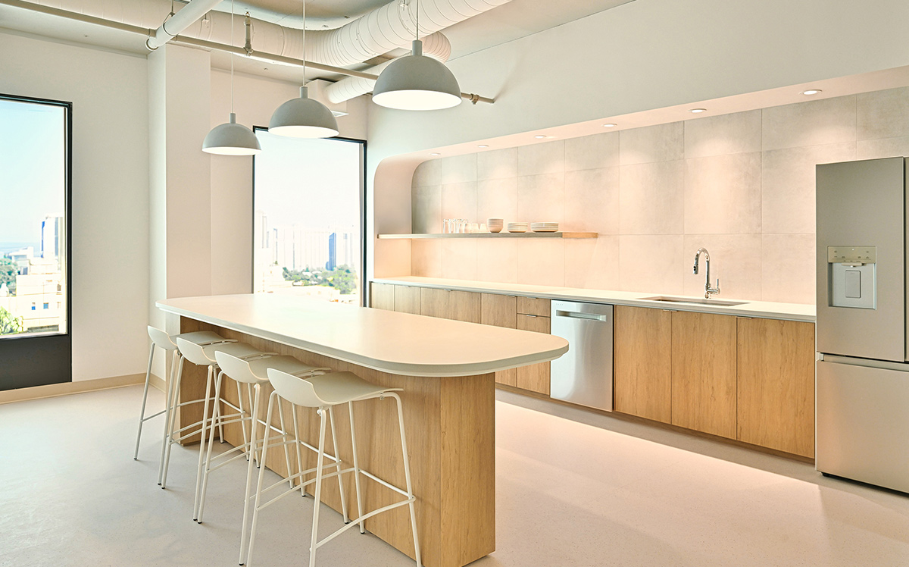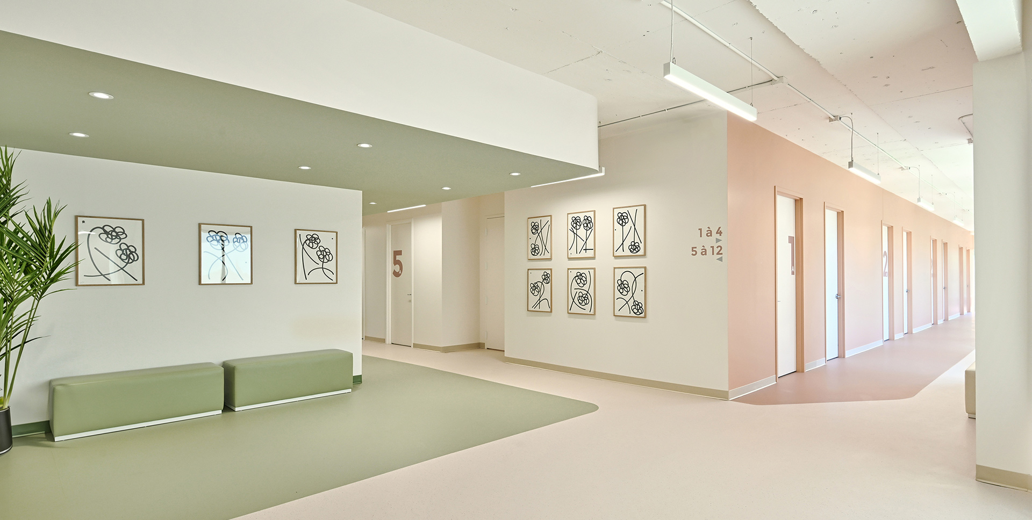
Clinique Step
Development of a Family Clinic in Montreal
The mandate
- Development and optimization of the layout plan
- Development of the design concept
- Selection of materials, finishes and lighting
- Development of technical plans and specifications
- Construction site monitoring
- Support during the furniture tender
Focused on youth and family health, Clinique médicale Step is dedicated to providing comprehensive medical care, with an emphasis on collective support and well-being. Its mission is to provide all patients with diverse, specialized and trusted medical care in a collaborative and welcoming environment.
Totaling 10,600 square feet, the clinic features over twenty consultation rooms, a dozen shared doctors’ offices, a large reception and a bright and welcoming reception area, as well as a generous cafeteria that doubles as a cozy lounge for the medical personnel.
Rounded elements such as curved walls and floor inserts following the arches in the ceiling create a sinuosity in the generous corridors and invite a playful element, appealing to the younger clientele. The space also offers an unconventional and light-filled waiting area with views of the outdoors.
The layout was planned to maximize access to natural light. The reception area, for example, was set up in the brightest corner of the clinic, because it is dedicated to the people who are most present in the office.
Clinique Step embodies the commitment to redefining the quality and accessibility of health care, while providing a harmonious and stimulating environment for Montreal families.
