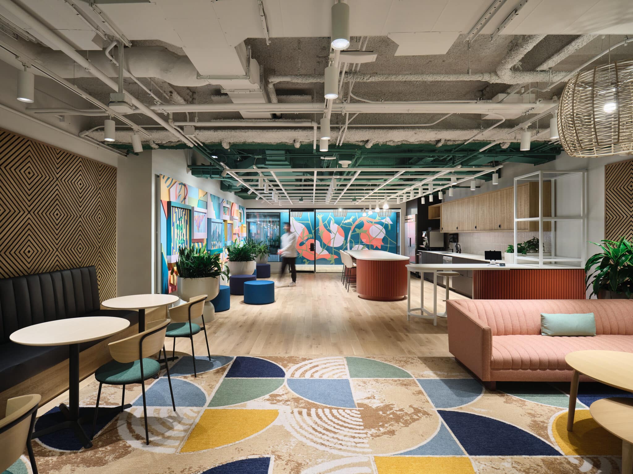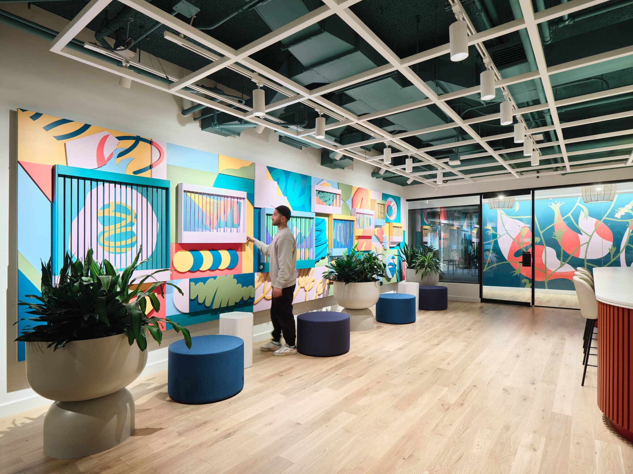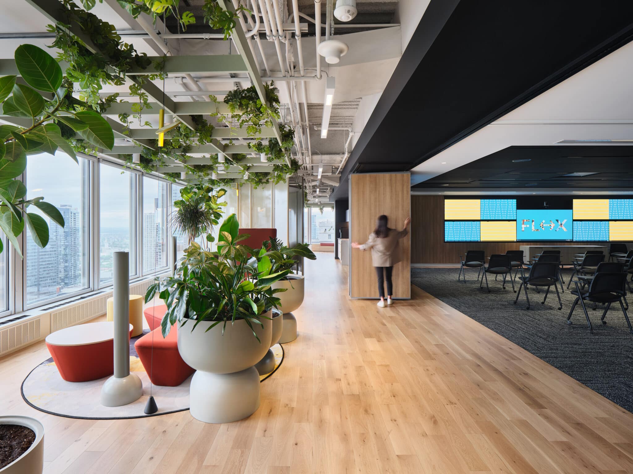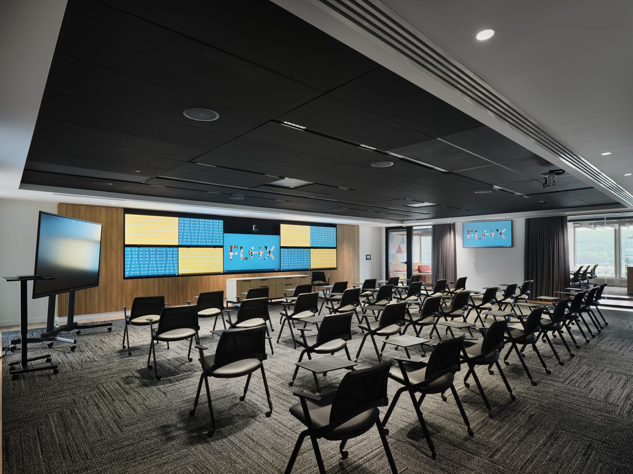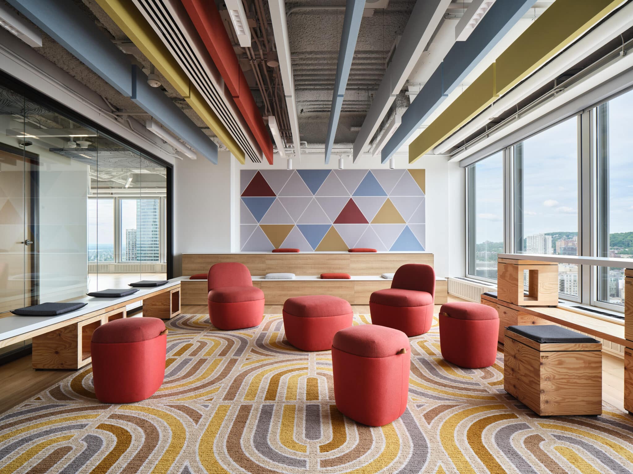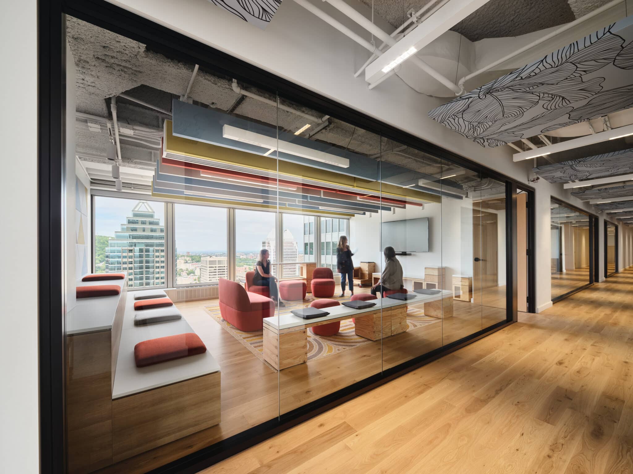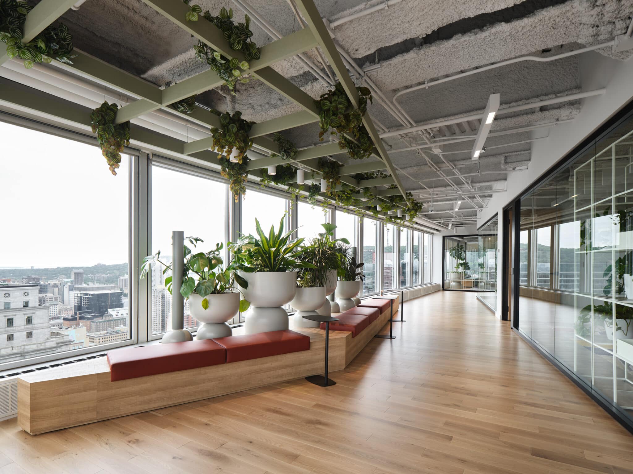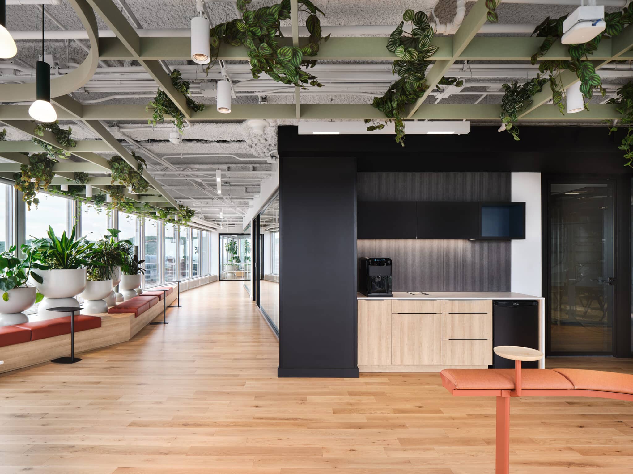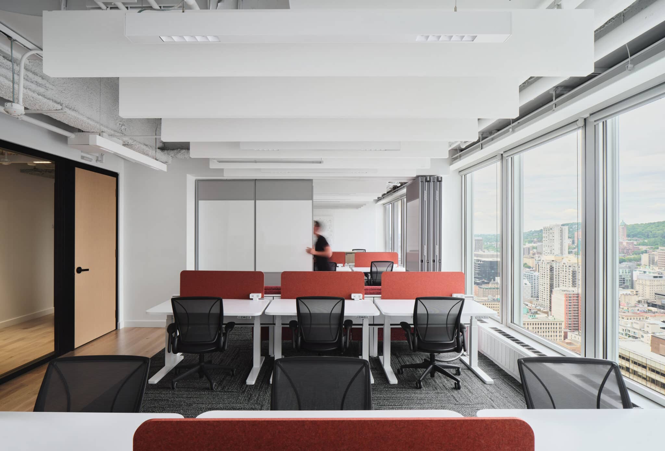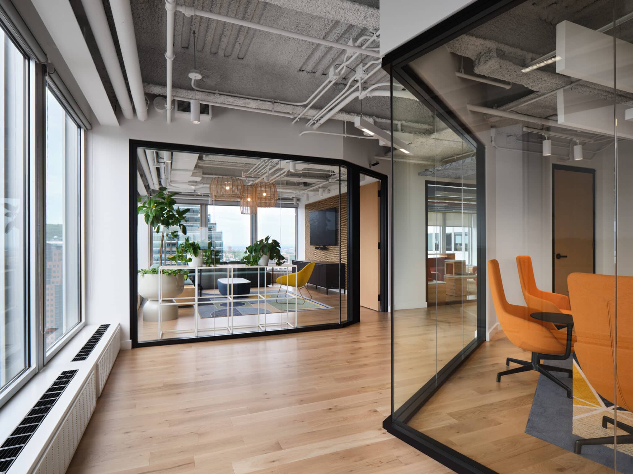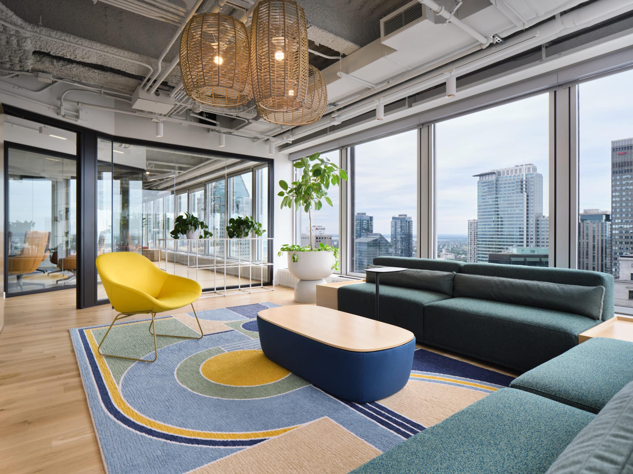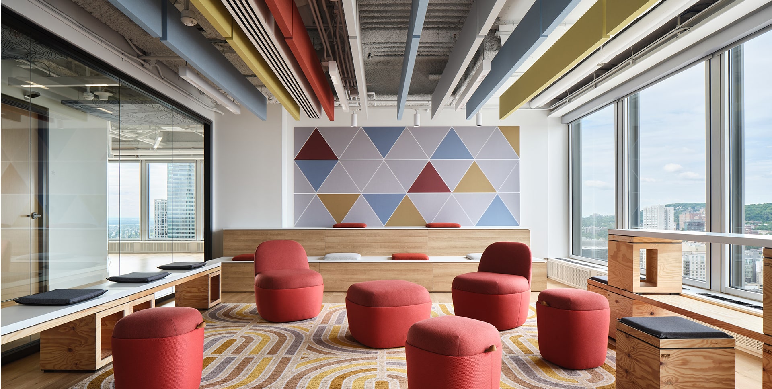
FLEX at PVM
Coworking Space at PVM
The mandate
- Conceptual development of the new spaces
- Selection of materials, finishes and lighting
- Production of construction plans and specifications
- Site monitoring
- Furniture selection and tender process management
- Development of custom design rugs
- Development of the interior signage program
To meet the evolving needs of the corporate tenants established at Place Ville Marie (PVM), Ivanhoé Cambridge desired to offer its users flexible workspaces conducive to collaboration and well-being.
FLEX offers a range of multi-function rooms that meet the varied needs of workers. The collaborative rooms and workspaces, equipped with cutting-edge technology, can be reserved by the hour, the day, the week or month. The experienced WeWork team is in charge of managing rentals and user services.
Mandated to imagine and develop the space, we viewed this as an opportunity to create a space reflecting the evolution of the workplace and the importance of the third place in the post-pandemic context.
Pénétrant dans le FLEX, on est accueillis dans un lounge confortable où l’on découvre pour la première fois les codes de l’espace qui nous accompagneront tout au long du parcours.
Un coloris riche aux influences Mid-century modern se retrouve dans les pièces de mobilier, les œuvres d’art et les carpettes sur mesure qui ornent les différentes zones de l’espace.
Développés spécialement par VAD pour le FLEX, les motifs uniques des carpettes ont été inspirés par les éléments de marque de PVM. À travers chacune des typologies d’espace, on découvre une création unique au sol. Renforçant l’identité des lieux, elles agissent presque comme des œuvres au plancher.
Entering the FLEX, we are welcomed into a comfortable lounging area where we discover the space’s visual identity for the first time.
A rich color palette with Mid-century modern influences is found in the pieces of furniture, the works of art and the custom-made rugs that adorn the different areas of the space.
Uniquely developed by VAD for the FLEX, the patterns of the rugs were inspired by PVM’s brand elements. Through each of the space typologies, we discover a unique creation on the floor. Reinforcing the identity of the space, they act almost like works of art on the floor.
At FLEX, color is celebrated. Gallery-white walls and natural pale oak floors act as a neutral canvas, ready to receive the color of the design elements layered in the space. Pops of vivid colors, such as red and blue, are present in the rugs, furniture and accessories.
The Genèse room, a space designed for more casual brainstorming meetings, immerses us into a creative and playful atmosphere. Custom-developed acoustic elements give the space a strong identity, as well as exceptional sound comfort.
Aligned with Ivanhoé Cambridge’s positioning, which is committed to creating spaces that promote the well-being of people and communities, the FLEX was imagined and designed according to the fundamental principles of WELL™ certification.
With two WELL™ certified professionals on its design team, VAD was able to propose a range of strategies that were deployed in the development.
With the addition of the FLEX to its generous offering, Ivanhoé Cambridge offers its community the experience of a place that enhances daily life by focusing on well-being, flexibility, connectivity and beauty.
