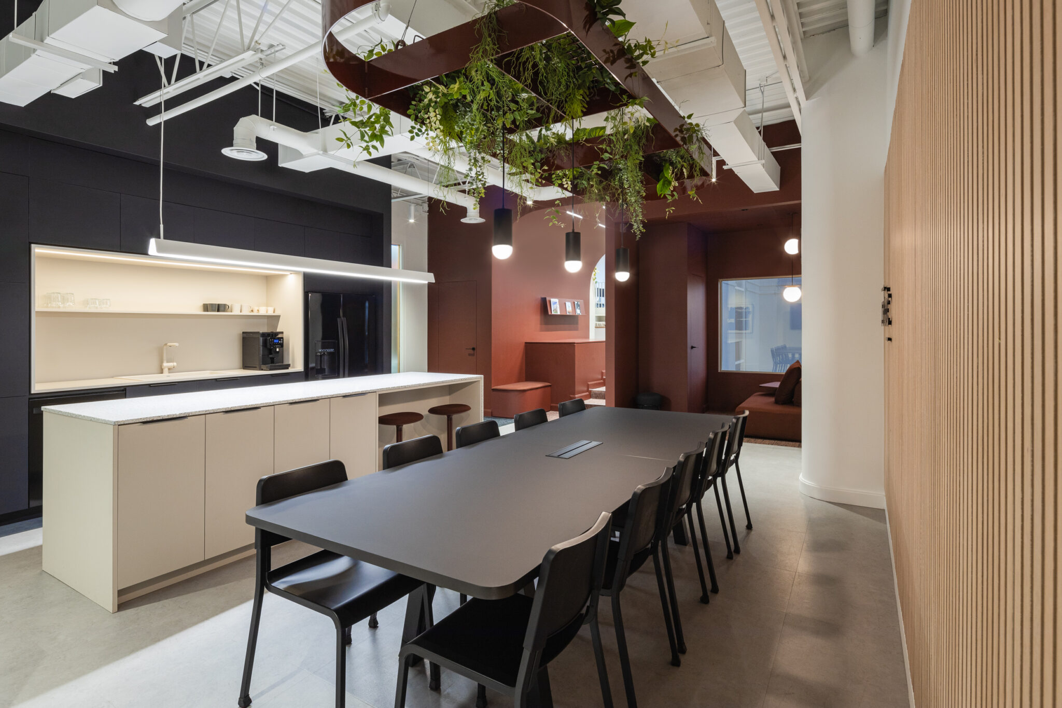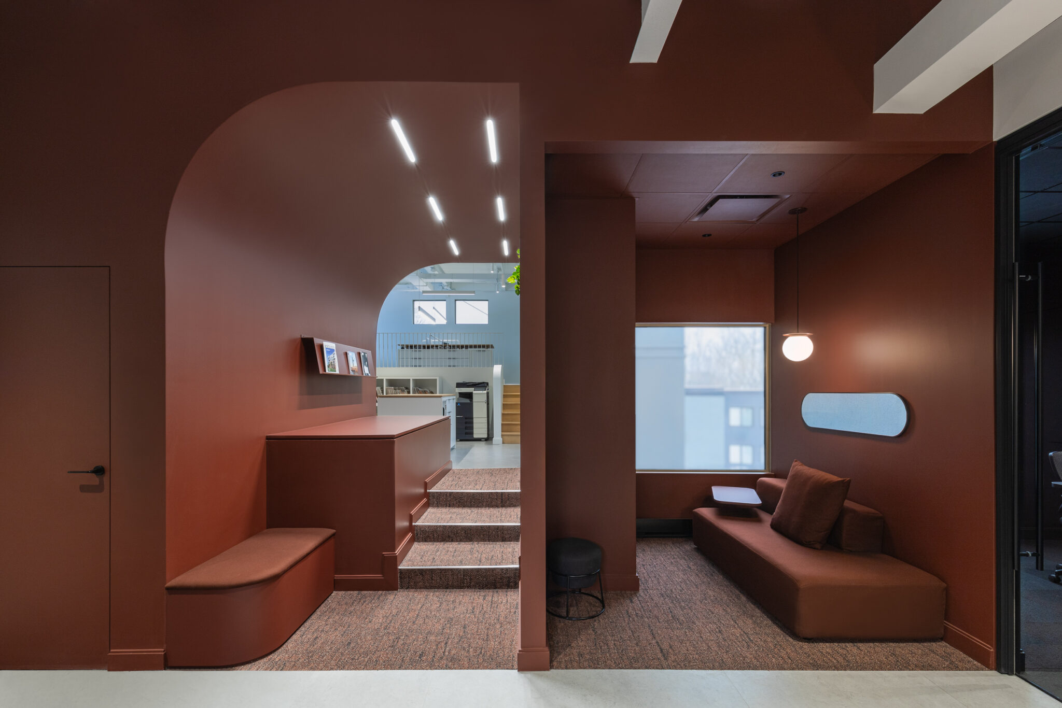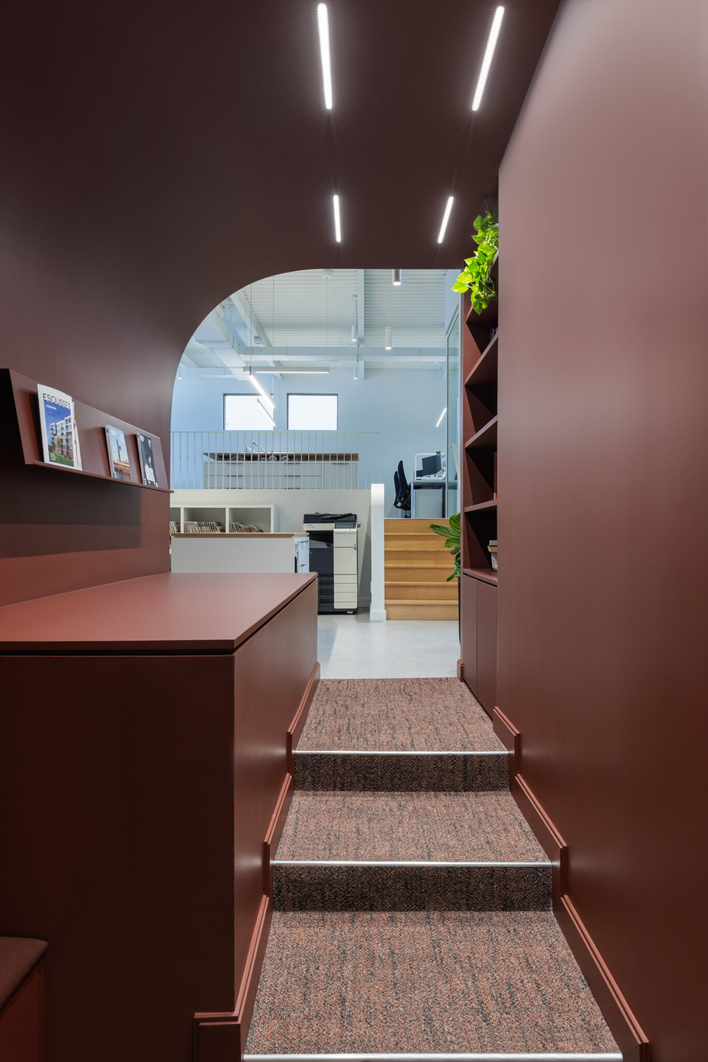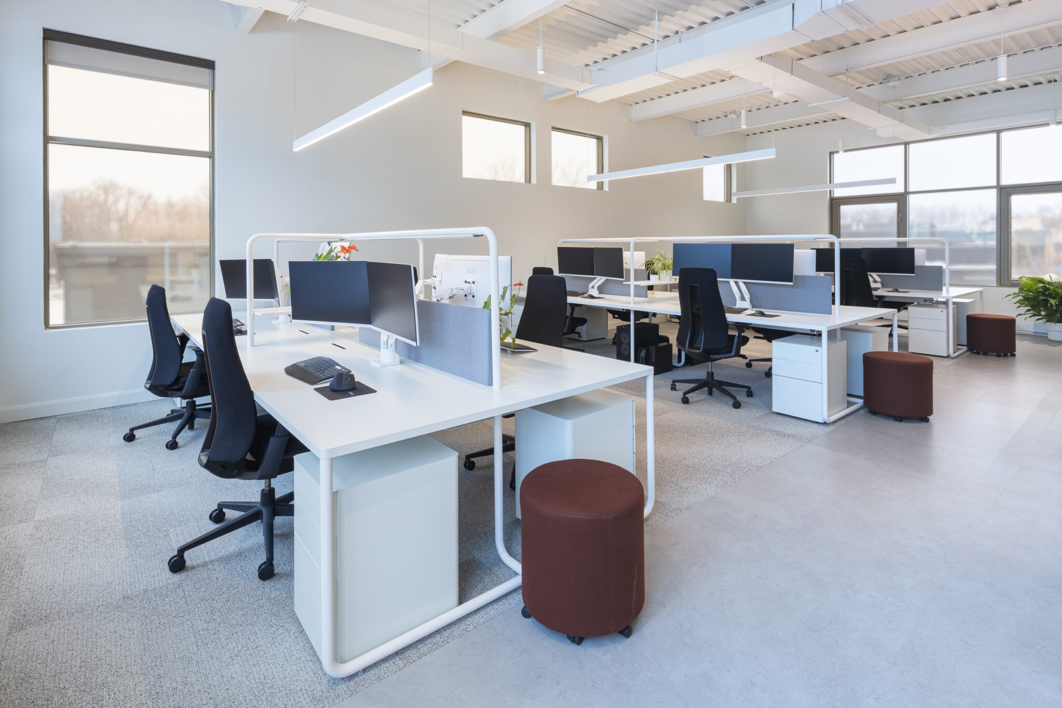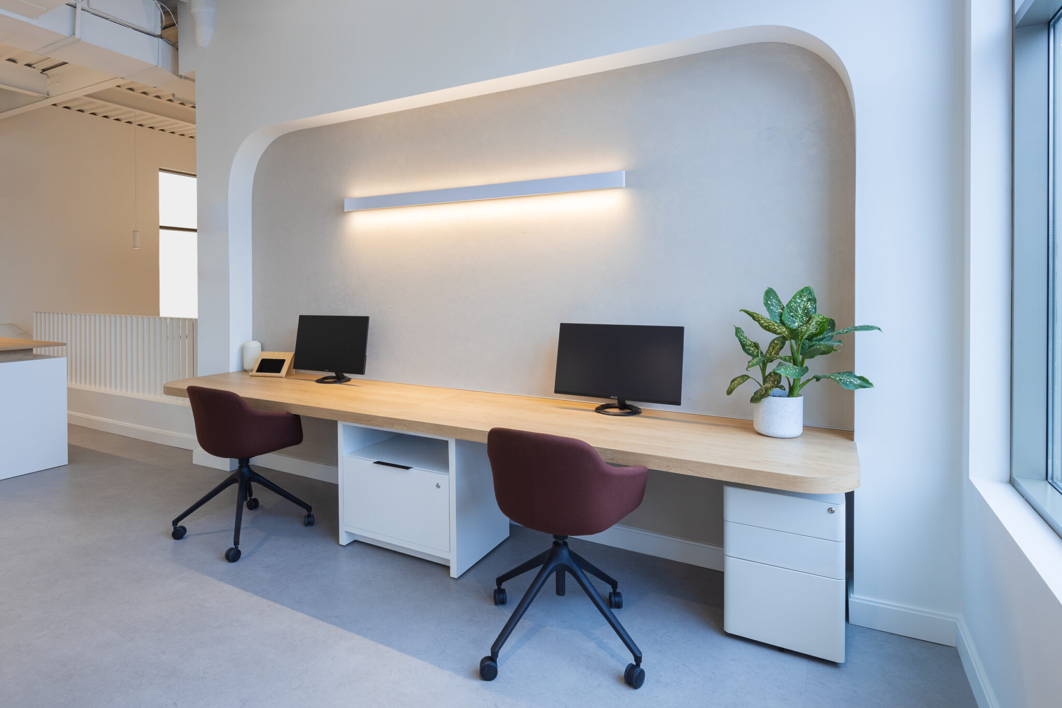
rubic architecture
A new lease of life for rubic architecture!
The mandate
- Development of the design strategy
- Selection of materials and finishes
- Design collaboration
Rubic architecture aimed to redesign its Rosemère office to support the growth of its team and reflect its evolution. The goal: to create a vibrant, welcoming, and contemporary workspace that fosters daily collaboration and creativity. The challenge lay in transforming a multi-level space with an atypical layout into a cohesive, fluid, and inspiring environment aligned with the organization’s values. Each area was reimagined to energize the flow and enhance the team’s comfort.
The project highlights contrasts and plays with volumes to organize the spaces around intuitive pathways, carefully framed openings, and rich material transitions. Expanded over the years by rooftop additions, the space had developed a fragmented layout that prevented fluid circulation.
The challenge was to embrace this complexity and work with the space’s features, highlighting the different levels and atypical geometry to create varied, dynamic, and inspiring work areas.
With a deep understanding of rubic’s culture and aspirations, VAD had the privilege of supporting them in the conceptual development as well as in the selection of finishes, materials, and colors. The team enhanced the project by creating a bold, distinctive, and confidently designed environment—a space that reflects and supports the firm’s future.
