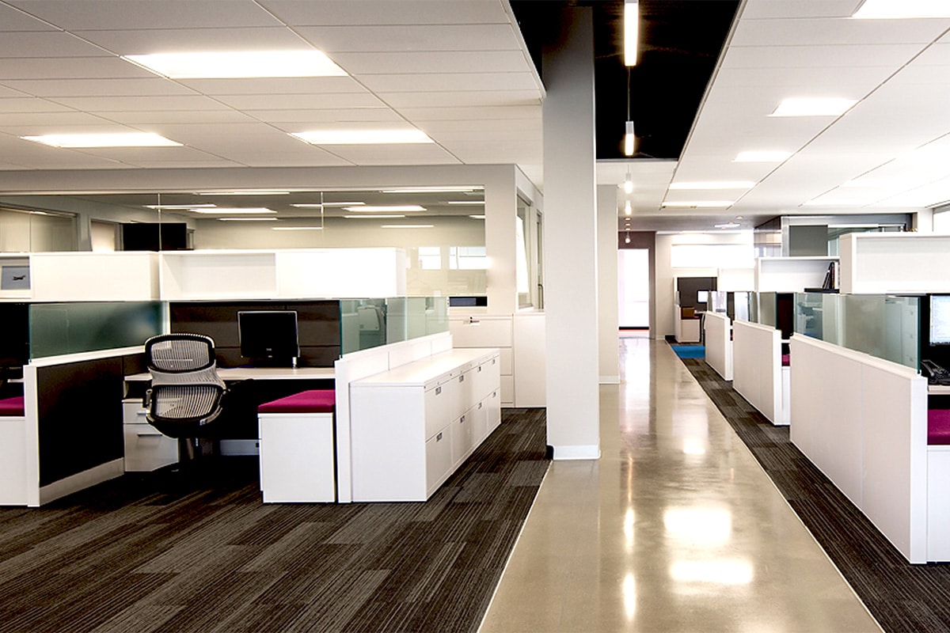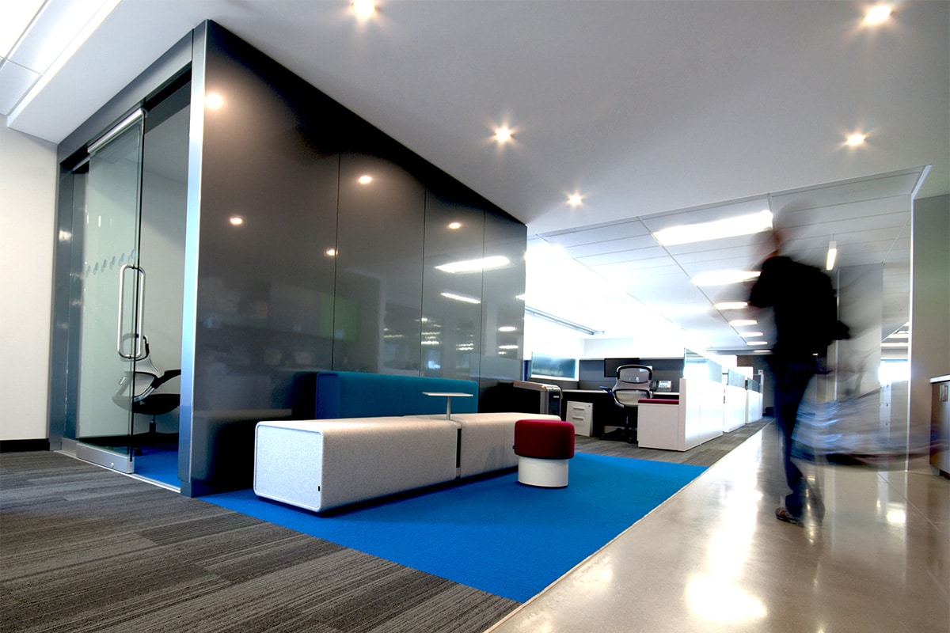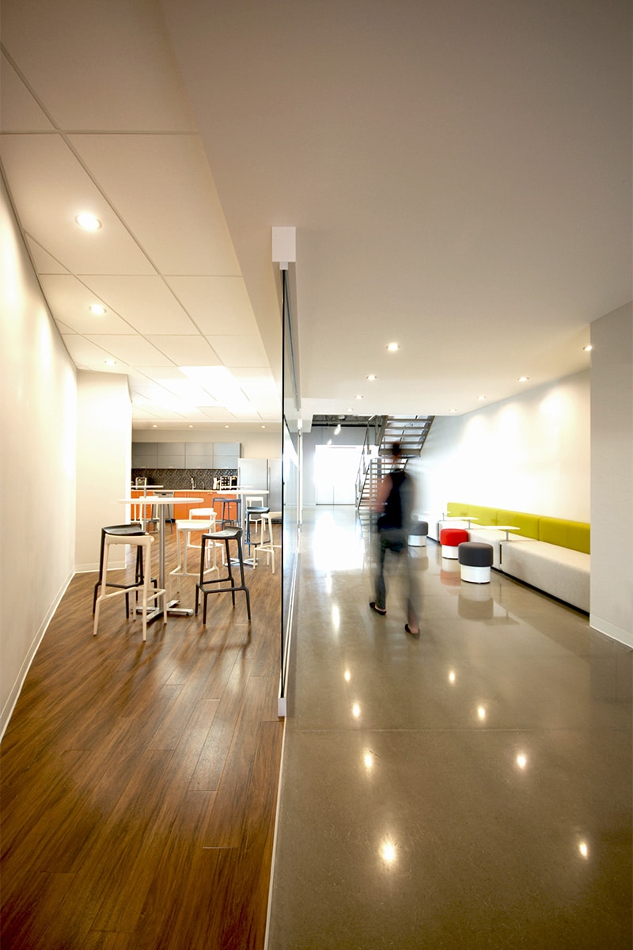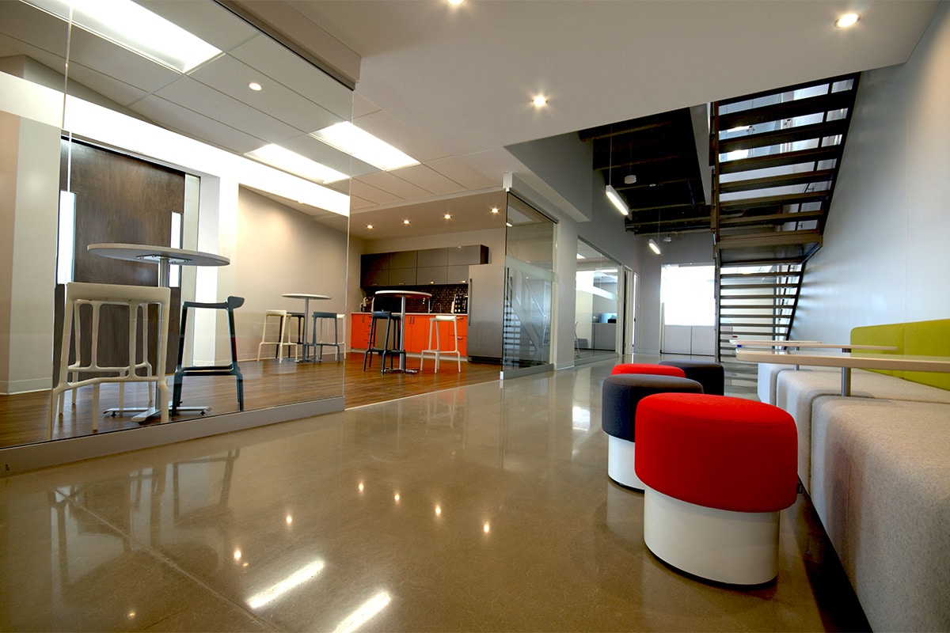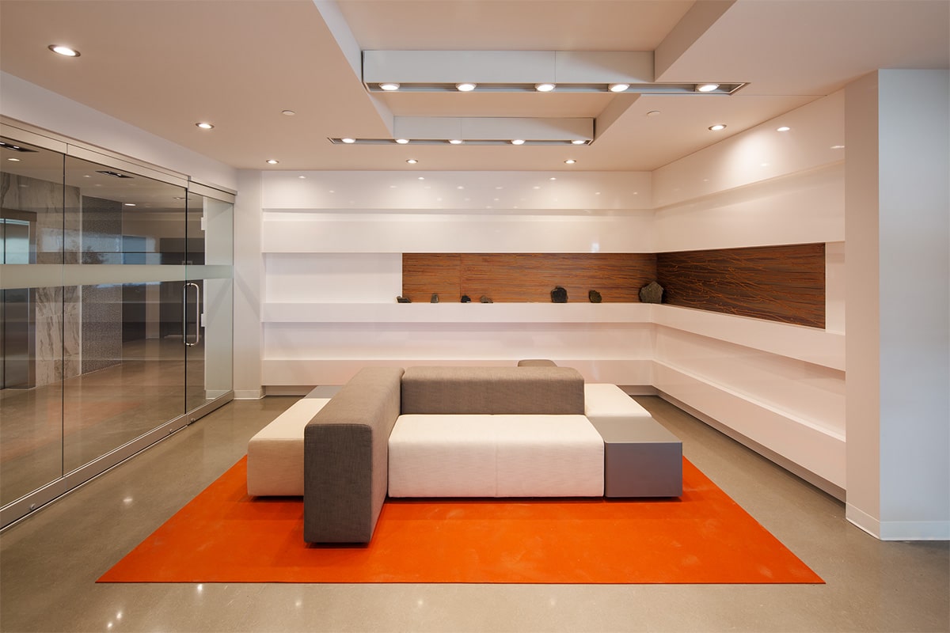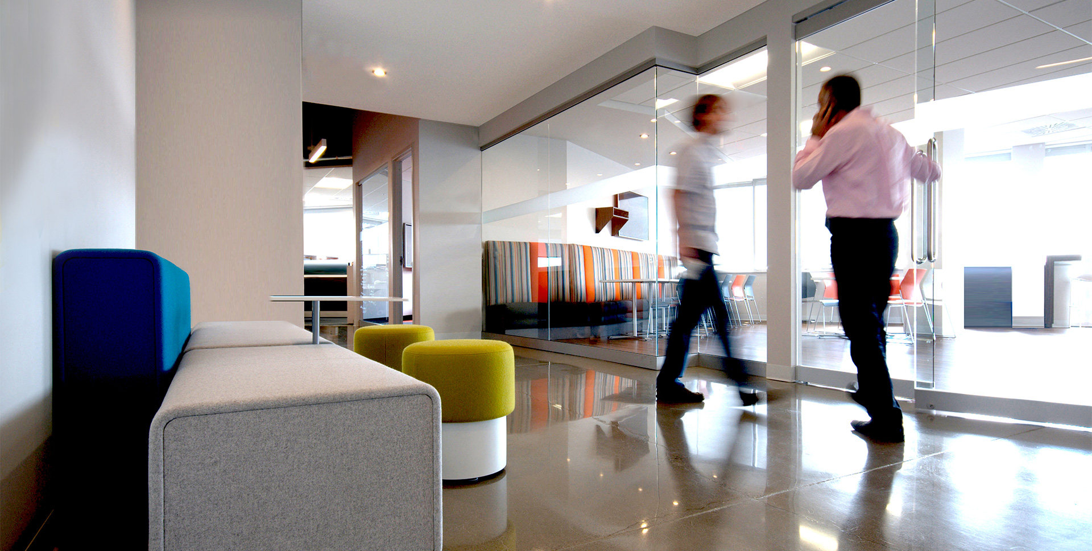
Raglan Mine
Corporate office
The mandate
- Facilitating the merging of teams from four different branches of XStrata Group, formerly dispersed across the province, into the same comfortable and stimulating work environment.
Photo credit : Marie Castonguay & Alex St-Jean
Raglan Mine’s desire was to provide a pleasant living and working environment for its employees, while opting for an open-concept design. This guided VAD towards incorporating a multitude of alternative spaces through the open layout; to maximize employee comfort.
The space incorporates collaborative corners, and is punctuated with shelters where the user can choose to isolate himself for a quiet moment of work.
A contemporary lounge area and atypical relaxation zones encourage the exchange of knowledge and synergy between the teams as well as leisure. A contemporary library and a dinette area are also part of the new space.
