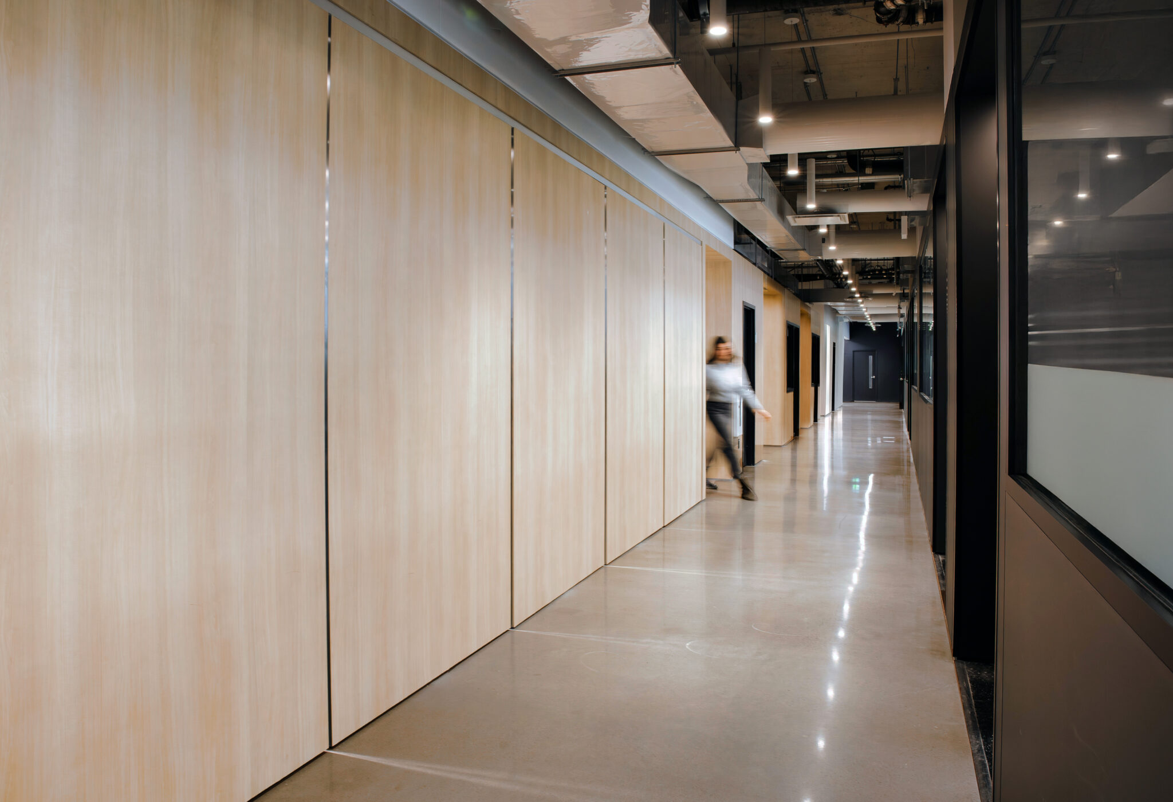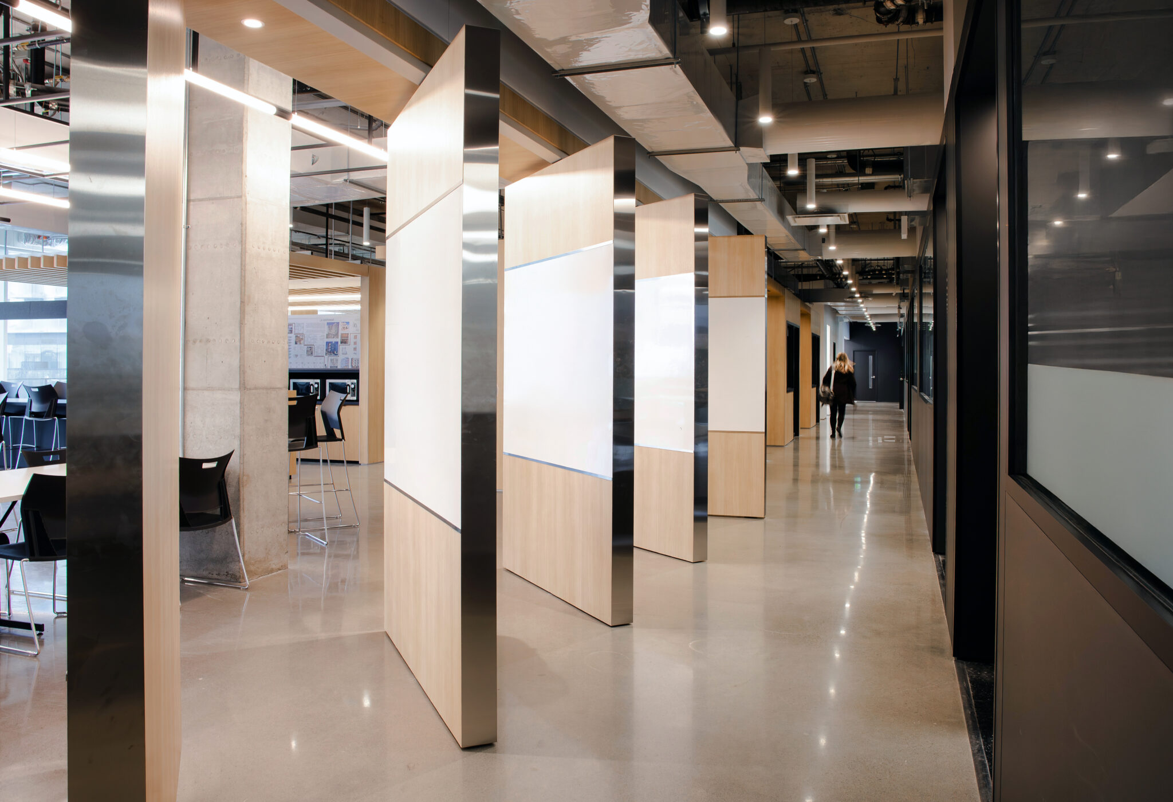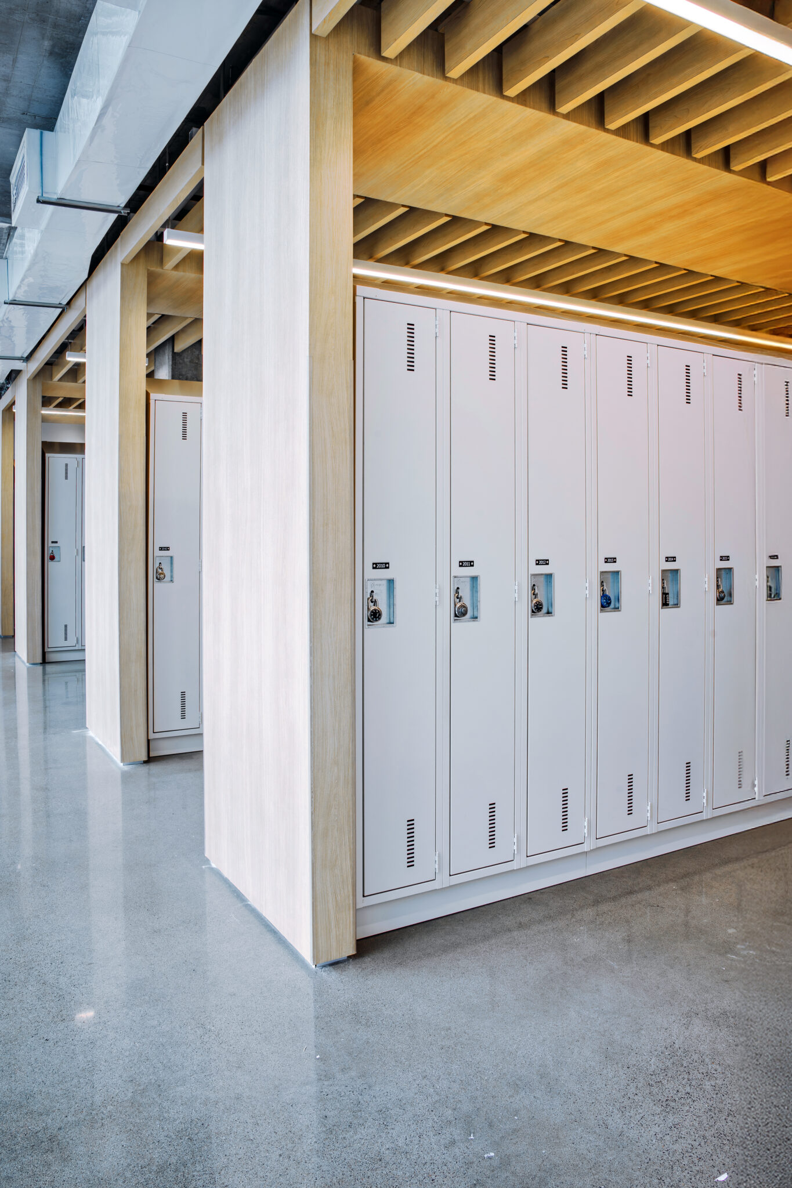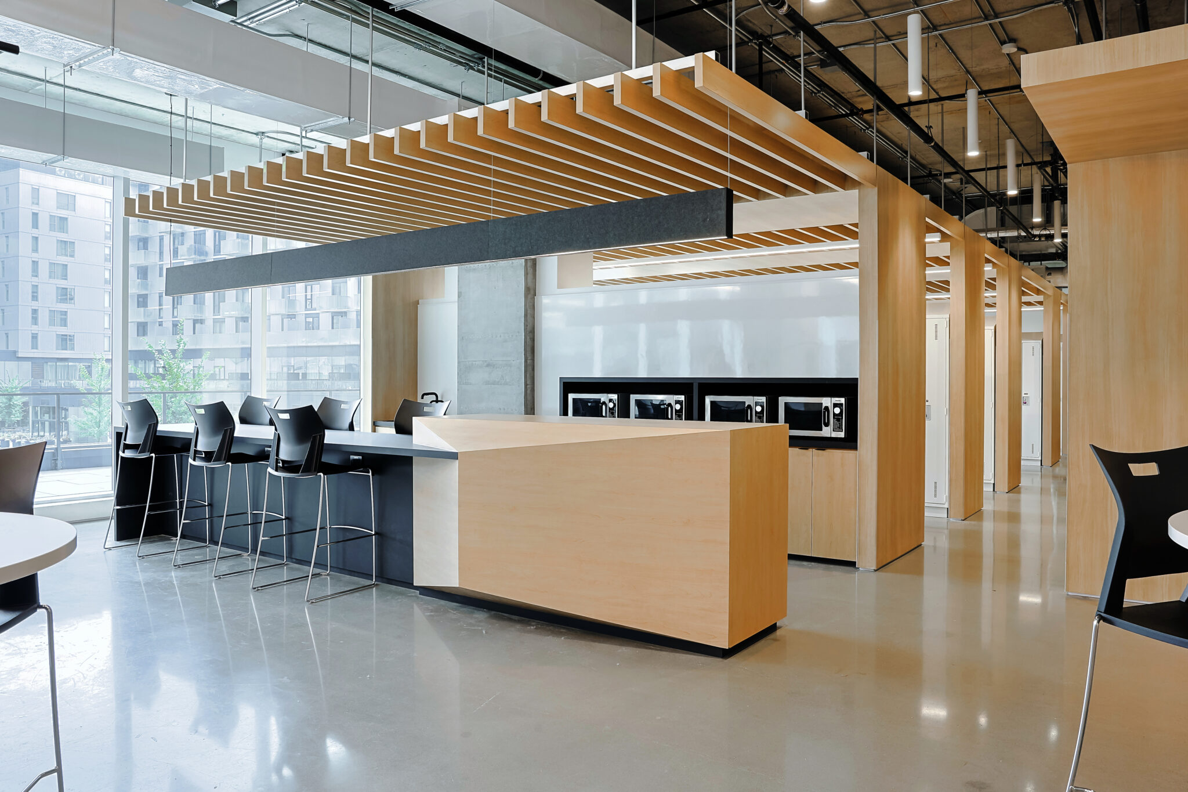
Montmorency College
A Reinvented Learning Space
The mandate
- Development and optimization of the layout plan
- Development of the design concept
- Selection of materials, finishes and lighting
- Development of technical plans and specifications
- Construction site monitoring
Montmorency College has relocated their Department of Architectural Technology to the heart of Espace Montmorency, a multifunctional complex in Laval. In consortium with rubic architecture, VAD had the opportunity to design the department in this new dynamic and bright space.
The goal was to create a versatile environment where students and employees can make the space their own and adapt it to their diverse and evolving needs. To achieve this, the department incorporates modular elements such as reconfigurable partitions and flexible furniture. These adaptable solutions enable seamless use, aligning with course dynamics and collaborative activities.
User well-being was prioritized in the development of the project’s design concepts. The spatial organization allows natural light in the classrooms and common areas, creating a bright and stimulating environment. The understated and timeless materiality creates a welcoming and distinctive atmosphere, enhancing users’ comfort. With views of the outdoors, the spaces incorporate numerous biophilic elements, including wood features that bring warmth and conviviality.
This new department embodies an innovative, flexible, and sustainable learning environment designed to inspire the next generation of architectural technologists.





