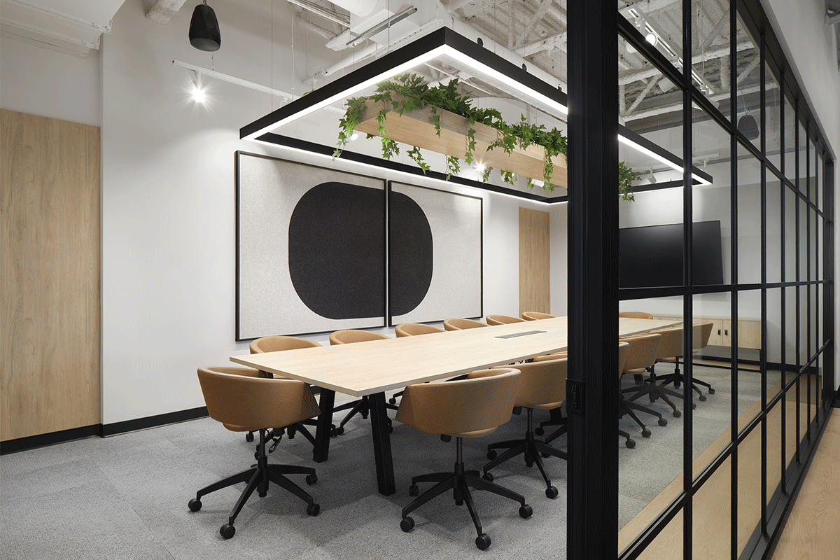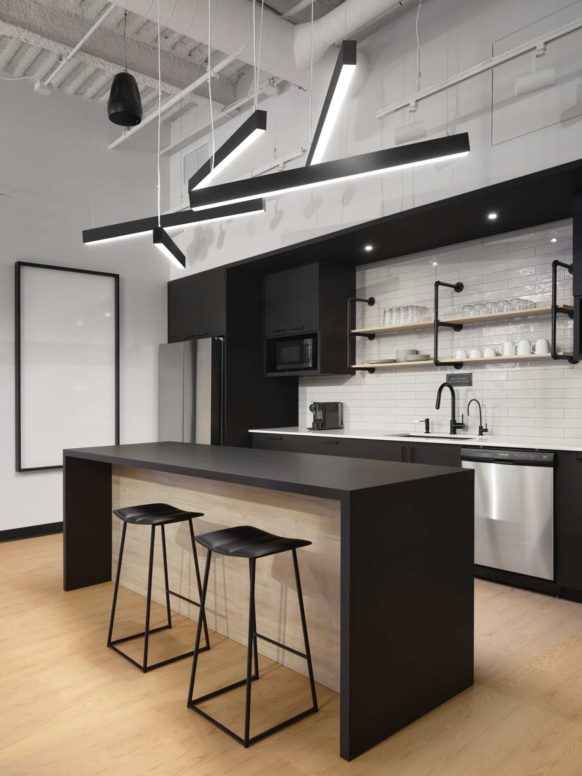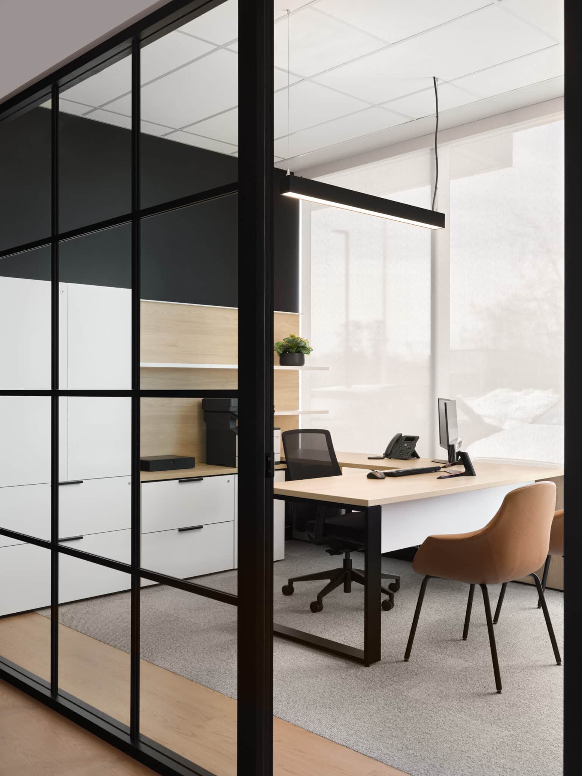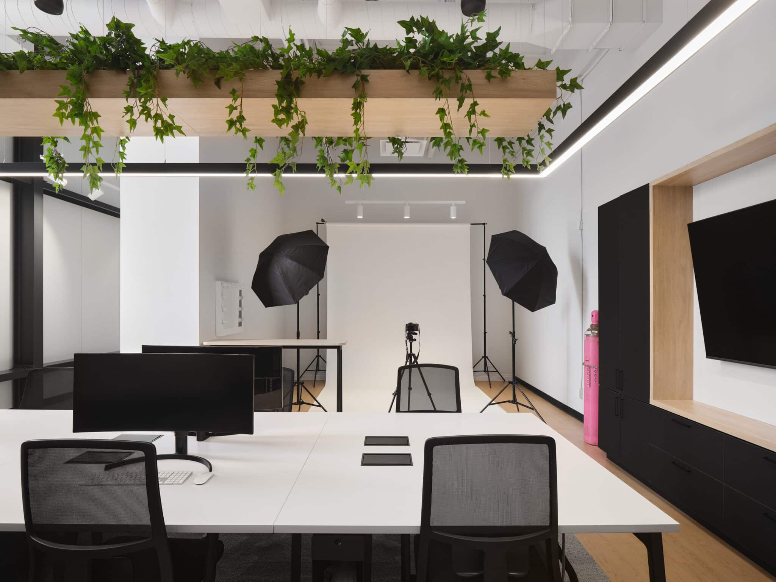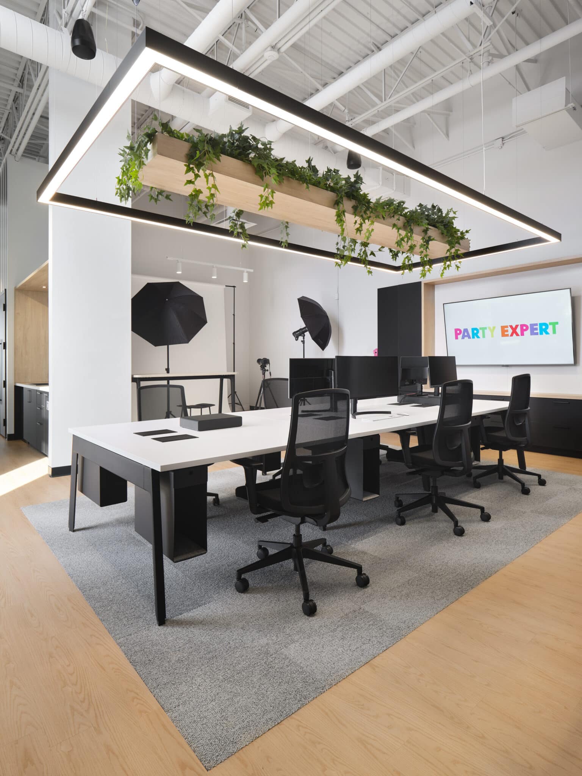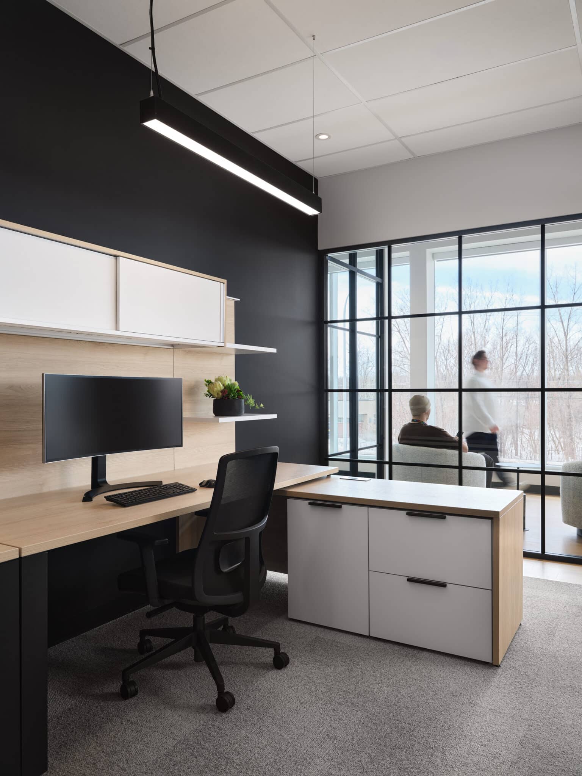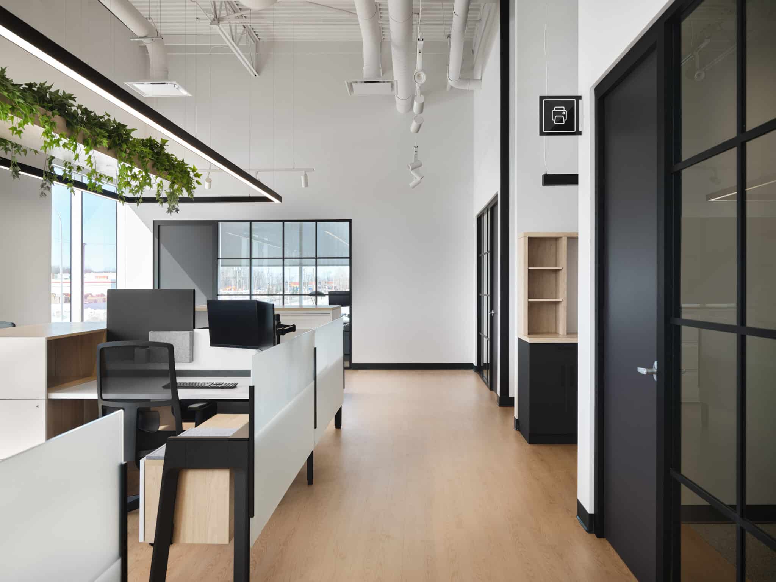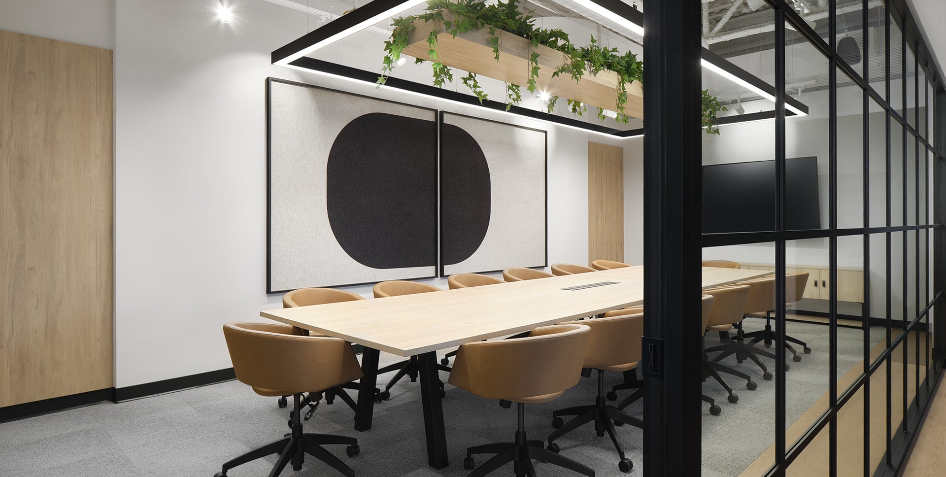
Party Expert Group
New Corporate Headquarters
The mandate
- Analysis of the client's functional and technical needs
- Development of layout scenarios
- Development of the design concept
- Selection of materials and finishes
- Support in furniture selection
- Development of construction plans and specifications
- Coordination with project stakeholders
- Budget and schedule monitoring
- Site monitoring
- Development of an interior signage program
Party Expert chose Montoni’s Laval X Corporate Centre development, along Highway 13, to set up its new administrative spaces and warehouse.
With abundant windows and impressively high ceilings, the commercial building offered interesting potential for creating a distinguished work environment featuring industrial accents.
Totaling 35,500 square feet, the head office extends over two floors. The corporate environment of some 7,400 square feet currently holds nearly 30 workstations. It offers a large executive conference room, in addition to a few self-service work rooms, a coffee corner and a lounge on the 2nd level, which benefit bountiful energizing light.
The space also includes an inviting cafeteria that is shared with the warehouse’s dozen staff members.
In a range of white and beige, the space is punctuated by industrial black accents found in the details of the glass partitions, the lighting fixtures and the furniture. To emphasize the urban character of the building and its location context, we proposed opening up the ceilings to expose the ductwork and pipes in a majority of common areas.
For the marketing department, we integrated their photo studio into their space. A central cluster of workstations facilitates collaboration and meets the needs of this highly mobile group that likes proximity. Built into a custom wall storage module, a monitor allows the team to broadcast visuals and conduct presentations effectively.
