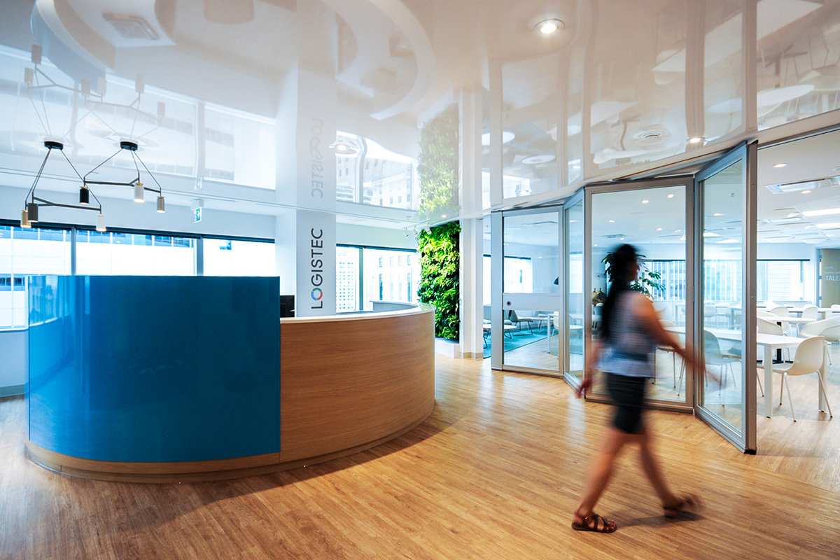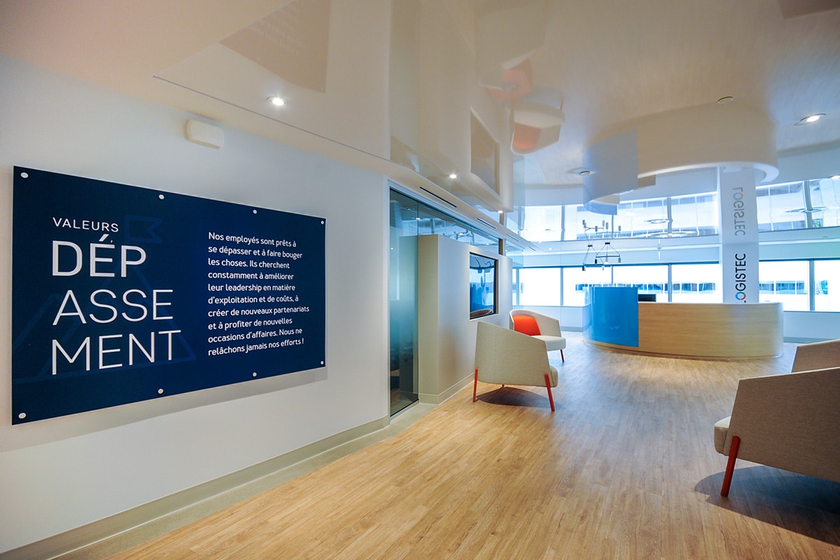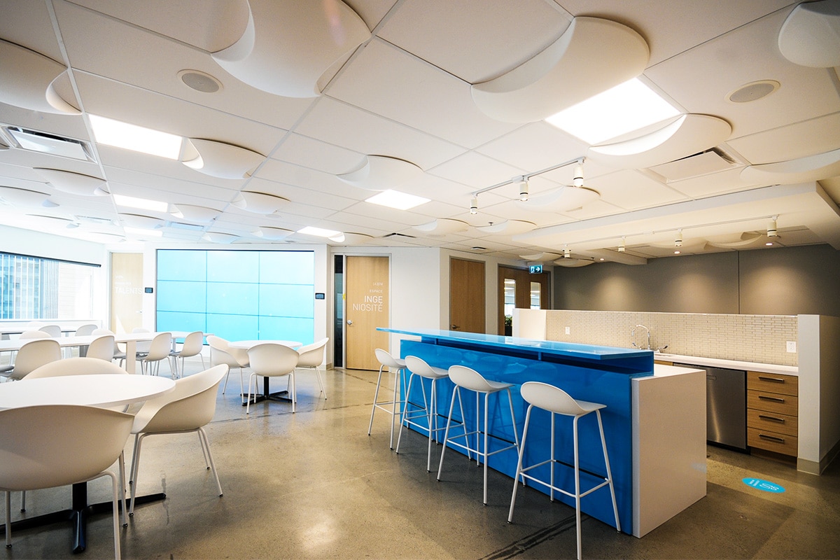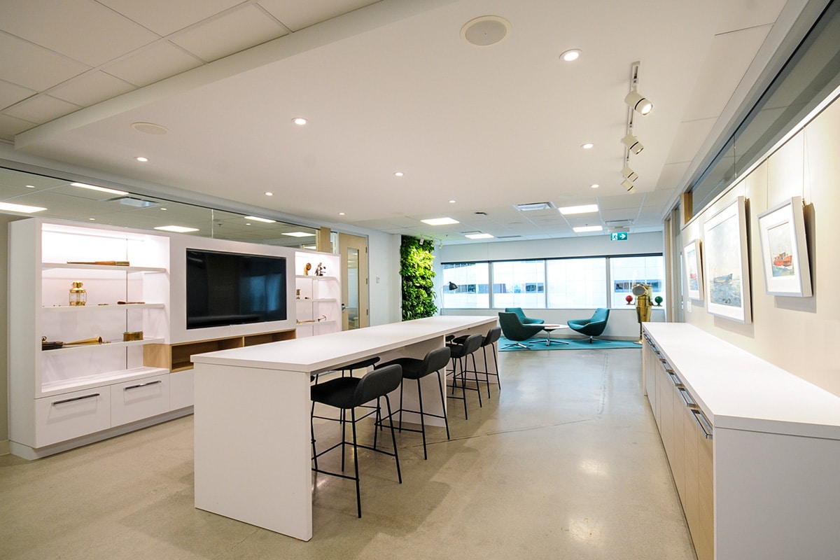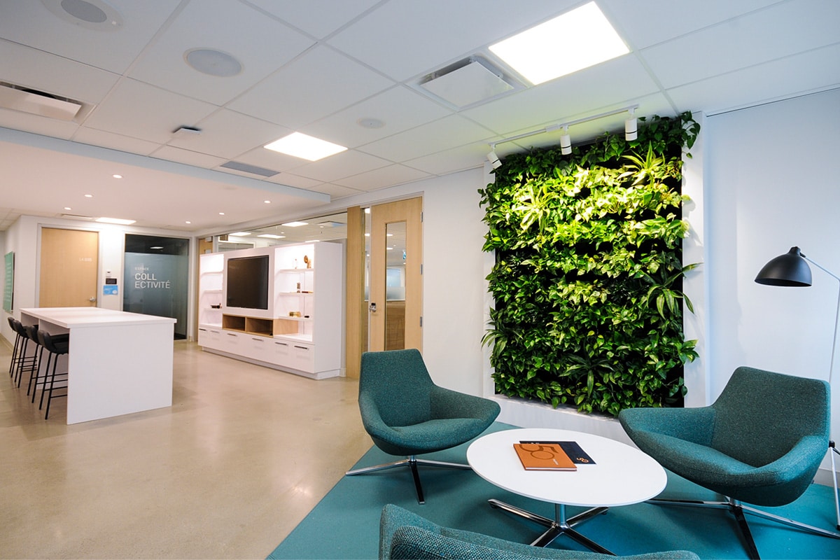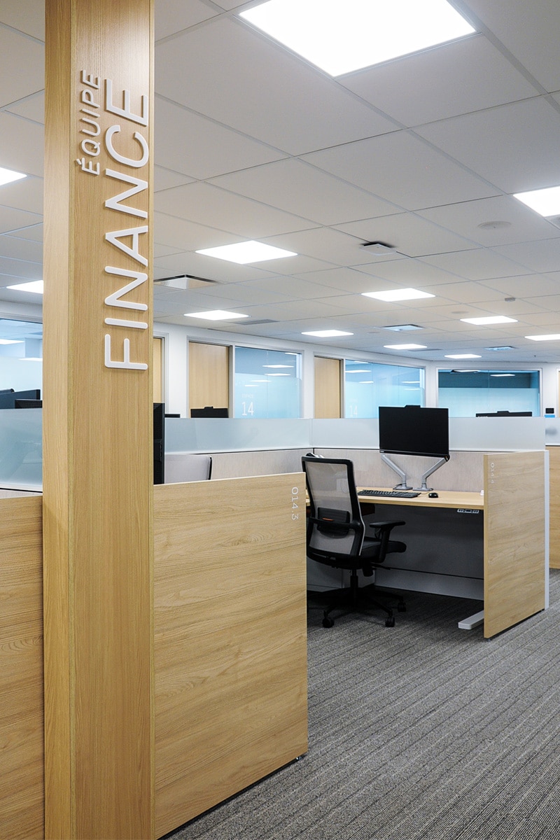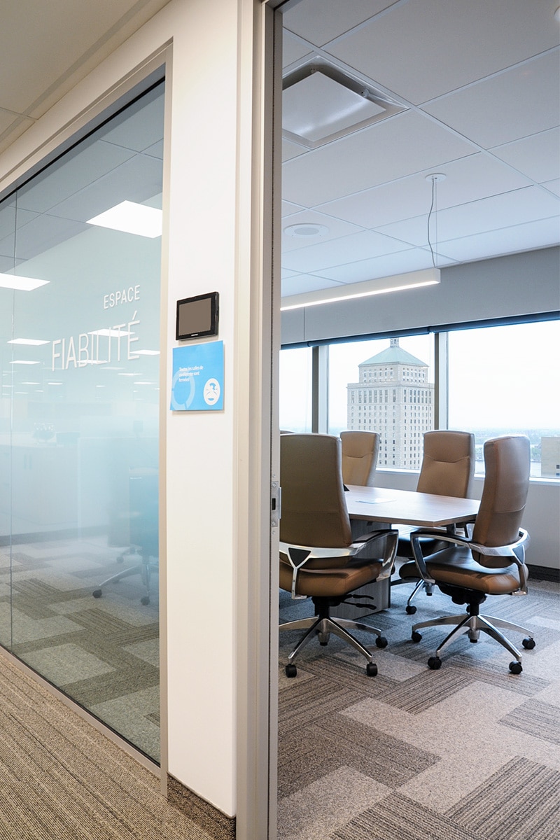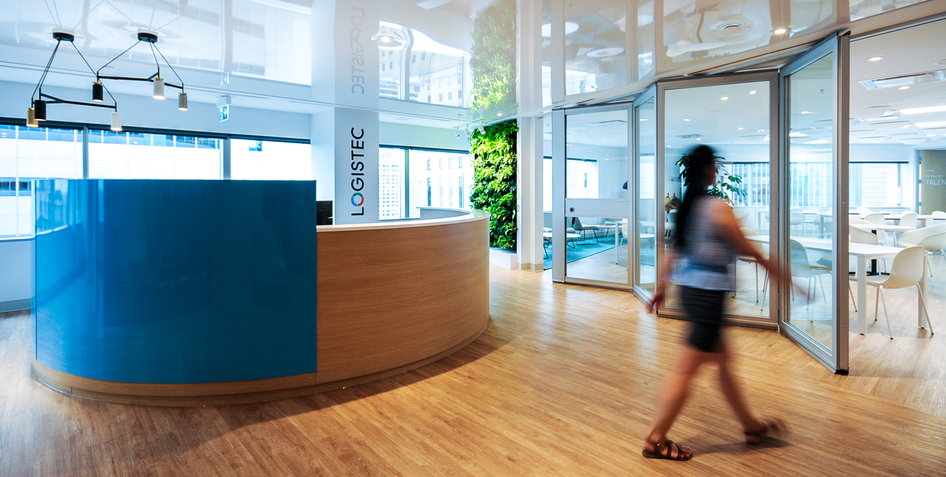
Logistec
Relocation of the headquarters
The mandate
- Needs analysis
- Preleasing studies
- Conceptual research and development
- Design and construction drawings and specifications
- Selection of furnishings and furniture
- Development of interior signage program
Experiencing significant growth, LOGISTEC Corporation, a national leader in maritime solutions, needed to relocate its head office in Old Montreal to a larger space, to accommodate a growing team.
After conducting an exhaustive analysis of the organization’s needs and objectives, VAD was able to support Logistec alongside leasing agents Devencore, in carrying out pre-leasing studies, to assess various potential locations.
The new headquarters were relocated to the 14th floor of the 600 de La Gauchetière.
This 24 000 sq. ft. space, featuring abundant fenestration and an octagonal shape, became the starting point for the design of Logistec’s new agile and highly technological workspace.
Walking through the entrance, a bright and airy reception area offers generous city views, and opens onto the cafeteria with a sleek moveable wall system.
The wall system remains ajar on a daily basis, allowing a natural flow to and from the cafeteria, creating movement in an unifying space. When the partitions are completely opened, it creates a large gathering space; ideal for hosting the company’s events.
Aiming to accelerate its digital transformation, Logistec introduced cutting-edge technologies in all of tis meeting rooms, as well as an avant-garde room reservation system.
Details such as these appear discreet, but altogether enhance the employee experience significantly.
